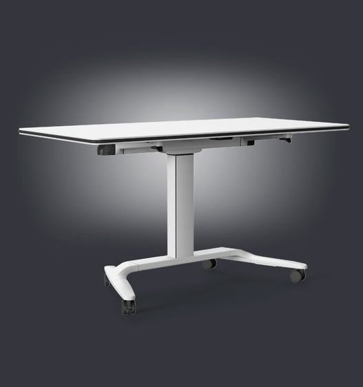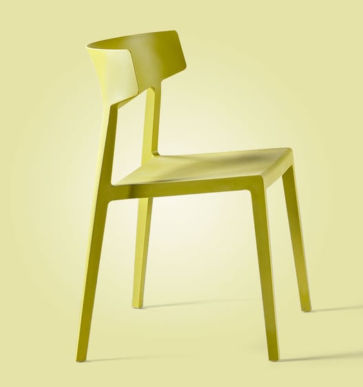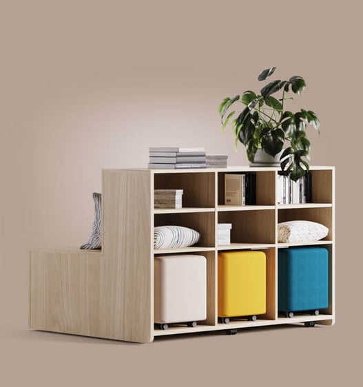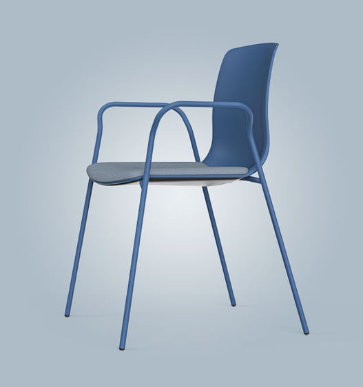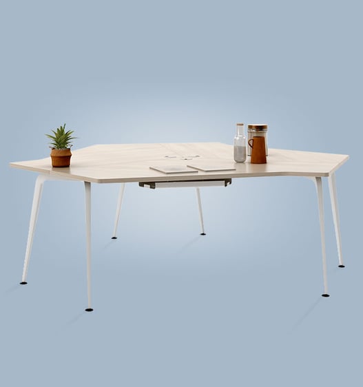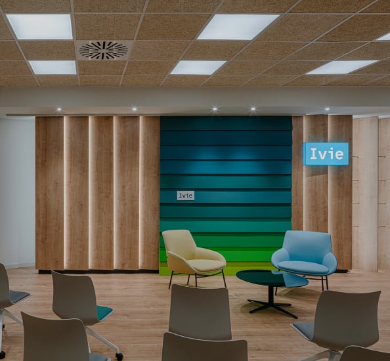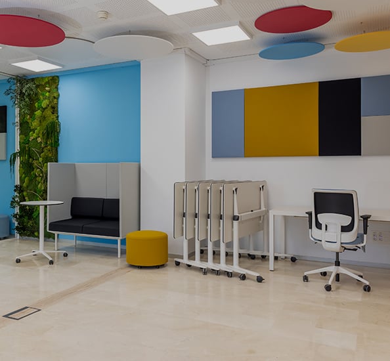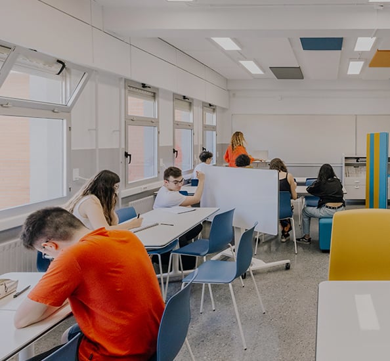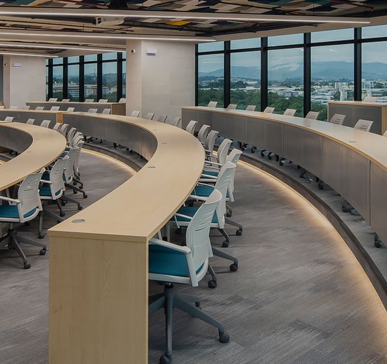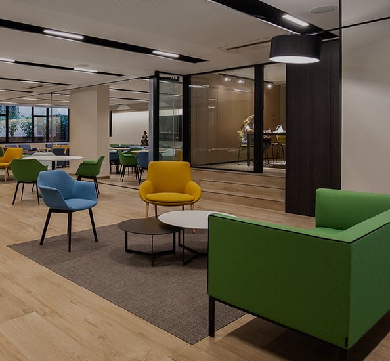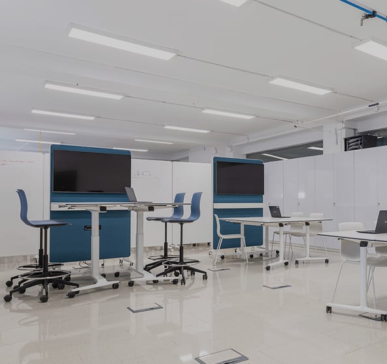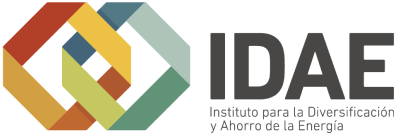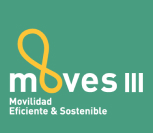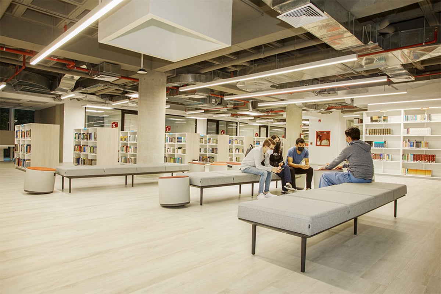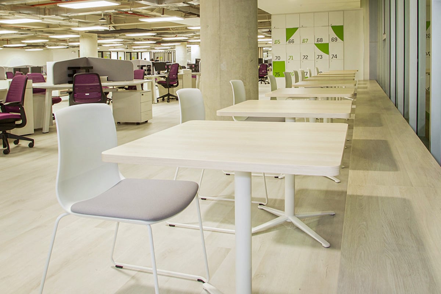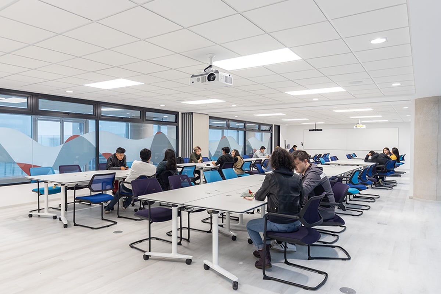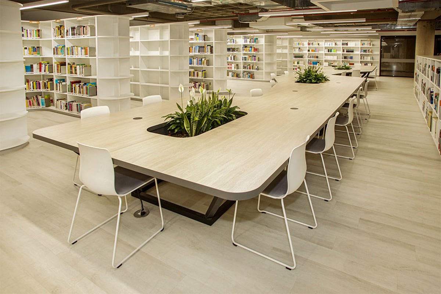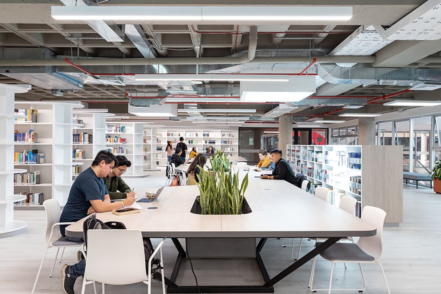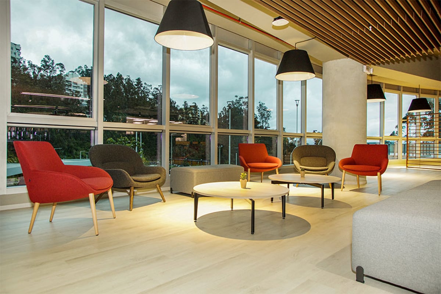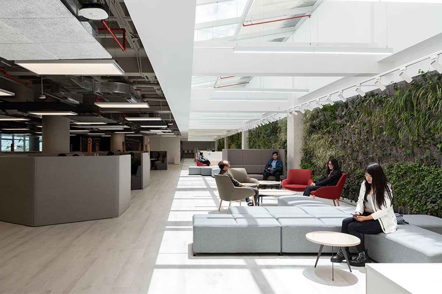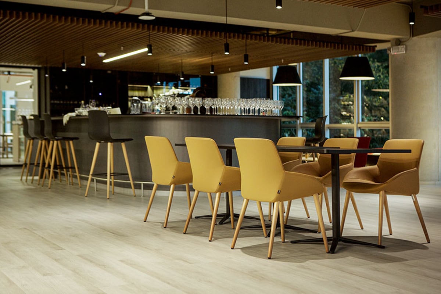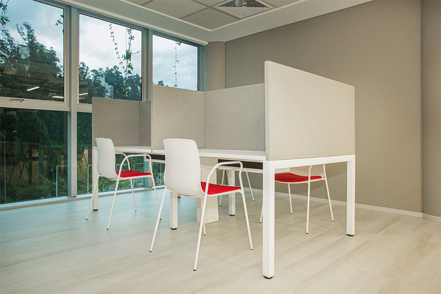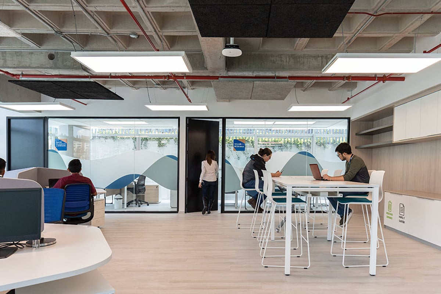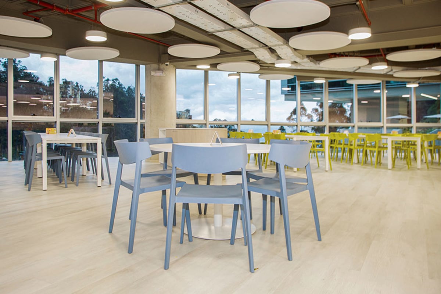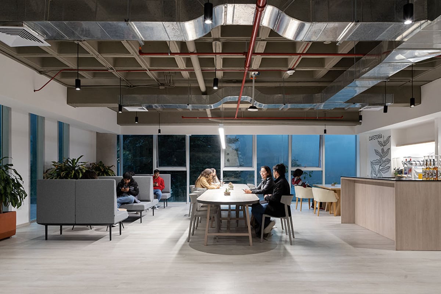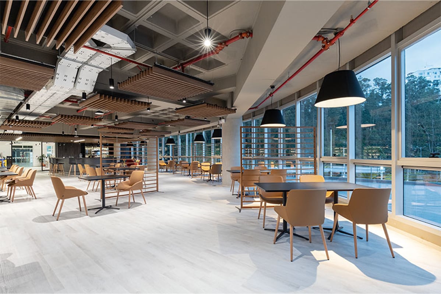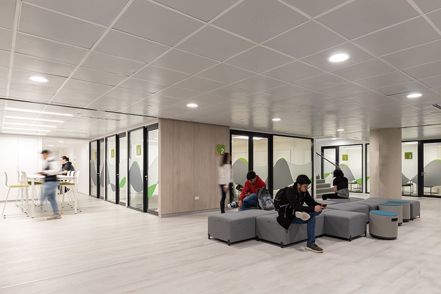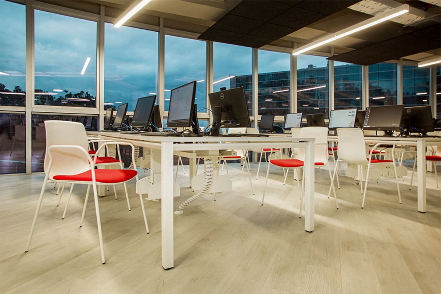About our Privacy Policy and personal data processing
This Privacy Policy explains what types of personal data ACTIU collects from its clients, contacts, suppliers, collaborators and candidates for job offers, why it collects said data and for what purposes. By way of definition, personal data is any information that can be used to identify a specific (natural) person. The personal data that you are going to provide us will be incorporated into a file owned by our company for the purposes and in the terms set forth below.
This processing is subject to REGULATION (EU) 2016/679 OF THE EUROPEAN PARLIAMENT AND OF THE COUNCIL of 27 April 2016 on the protection of natural persons with regard to the processing of personal data and on the free movement of such data, and repealing Directive 95/46/EC (General Data Protection Regulation), as well as ORGANIC LAW 3/2018, of December 5, on the Protection of Personal Data and guarantee of digital rights and its implementing regulations, in the event that said data refers to Spanish citizens.
Data Controller
The Data Controller responsible for processing your personal data is ACTIU BERBEGAL Y FORMAS, S.A. (ACTIU).
Address: Parque Tecnológico Actiu, Autovía CV-80, salida Onil-Castalla, 03420 Castalla (Alicante).
Company Tax Code: A03137874..
Telephone: +34 966 560 700
You can contact the Data Protection Officer for any questions related to the processing of your personal data at: lopd@actiu.com
What types of personal data does ACTIU collect?
ACTIU collects the data that is strictly necessary to manage the relationships established with its clients, contacts, suppliers and collaborators. In any case, the data collected will be adequate and not excessive for the purpose for which it is processed, and it will be processed fairly and lawfully, and with due care.
The type of information that we could collect will depend on the type of relationship that ACTIU establishes with each user. In general, the most common categories are the following:
- Contact information: name, alias and email address.
- Information about the organisation and contacts, in the case of company members.
- User content: content from communications with the system administrator, questions or suggestions.
- Device and browser information, such as network and connection information (including Internet Service Provider [ISP] and Internet Protocol [IP] addresses), device and browser identifiers and information (including the device, application or browser type, version, plug-in type and its version, operating system, user agent, language and time zone settings and other technical information), cookie identifiers and information, and similar data.
- Localisation data, such as the location of the user's device.
- Demographic information, such as the country and preferred language.
- For job applications, information about the candidate (identification and contact information, training and professional experience)
Purposes of personal data processing. Why do we need your personal data?
If we collect your personal data, we may need it for various reasons and depending on ACTIU's activities, including the following:
- Web forms
The personal data that you provide through the forms enabled on the website or any other means of contact will be processed in order to respond to your questions and requests. When necessary, we will send your request internally to the corresponding department for it to be managed correctly.
We will use your data to send you communications of interest if you have subscribed to our newsletter, communication of events, offers or any other type of service provided by ACTIU.
- Clients
The personal data that you provide when you maintain a relationship as an ACTIU client will be processed for the following purposes: client management, product sales, order processing, compliance with tax and accounting obligations, sending quality surveys and communications of interest. In this regard, this group of data subjects also includes the data that is provided of contact persons at companies that is necessary to maintain the relationship.
Lawfulness: The legal basis for the processing of your data is the existence of a contractual relationship and ACTIU's legitimate interest in sending you communications of interest in relation to its sales prospecting activity to generate new business opportunities and customer loyalty, as well as to improve its services.
- Suppliers
The personal data that you provide us with when you maintain collaborative relationships and/or as an ACTIU supplier will be processed for the general management of suppliers (registration of suppliers, management of contracts, orders and payments, etc.), for compliance with tax and accounting obligations, and to maintain a database of contacts for future contracts and/or collaborations.
Legal standing: The legal basis for the processing of your data is the existence of a contractual relationship.
- Contests and events
The personal data that you provide us with when you sign up for a contest or event will be processed to manage the event (registrations, participation, voting, giveaways, event logistics, publication of information and images and related activities), and to send information related to the event or communications about future events and activities of interest. Keep in mind that, if you register to participate in an event, ACTIU may share basic information about the participants (name, company and email address) with other participants in the same event for the purposes of communication, exchange of ideas and networking.
Legal standing: The legal basis for the processing of your data is the consent that you give us when you register for the contest or event and ACTIU's legitimate interest in keeping you informed in regards thereto.
In these cases, a specific Privacy Policy may be established depending on each event, which you will be informed of at the time of registration.
- Questionnaires and surveys
ACTIU may invite you to participate in questionnaires and surveys. These questionnaires and surveys will generally be designed in such a way that they can be answered without adding any personal data. If, despite this, you include any personal data in a questionnaire or survey, ACTIU may use it to improve its products and services.
Legal standing: The legal basis for the processing of your data is the consent that you give us when you complete the survey or questionnaire and ACTIU's legitimate interest in improving its products and services.
- Visitors and access to our facilities
To access the facilities of the ACTIU GROUP companies, we may request that you identify yourself in the visitor log. The purpose of the processing of your data is to control visitors and manage external personnel who access the buildings.
Legal standing: The legal basis for the processing of your data is ACTIU's legitimate interest in controlling access to its facilities and their security.
- Video surveillance
ACTIU has closed-circuit video surveillance cameras. The purpose of processing your image is the video surveillance and security of its facilities.
Legal standing: The legal basis for the processing of your data is ACTIU's legitimate interest in protecting the security of our facilities.
- Job applications
The data that you provide us when you apply for a job offer or when you send us a curriculum vitae (CV), will be processed for the following purposes:
- Selection of candidates during the open processes.
- Maintain a file with information of professional profiles for future vacancies.
- Formalization of an employment contract
Legal standing: The legal basis for the processing of your data is your own consent, which is granted by sending your resume and accepting the privacy conditions
At ACTIU we will process your personal data with strict confidentiality, promising to keep it secret and guaranteeing the duty to protect it, adopting all the necessary measures to prevent its alteration, inappropriate loss, unauthorised processing or access, misuse, access, disclosure or destruction, in accordance with the legal obligations that apply to us as the controllers of your personal data. To protect this personal information, we take reasonable precautions and follow industry best practices.
Data retention
The data will be kept, in the case of clients or suppliers and their employees, for the duration of the contractual relationship and, subsequently, during the legal terms established by law for the prescription of contractual obligations, as well as for issues related to accounting and tax legislation. In all other cases, the data will be kept based on the conditions established for its collection, for the amount of time that is required to achieve the purpose for which it has been processed or until you withdraw your consent, object to the use of the data or inform us of your wish to erase it from our database.
In the case of images captured by our video surveillance systems, said images will be kept for a maximum period of one month.
In the case of sound, video and other image recordings, they may be kept for educational, informational and/or promotional reasons (internally and externally) for a longer period of time, especially if they have been published on portals, networks or other media. In such case, the personal data will be restricted to that which is strictly necessary for the maintenance of said information.
Disclosure
We may disclose your personal information if we are required to do so by law or if you violate our terms of service.
When your consent is required to communicate your personal data to third parties, in the data collection forms we will inform you of the purpose of the processing, of the data to be communicated as well as the identity or sectors of activity of the possible recipients of your personal data.
Data processing by third parties
We inform you that ACTIU's service providers may have access to your data when necessary for the management of the services provided or contractual relationships established with ACTIU, as well as for the maintenance of its systems (financial entities, data storage, computer support and systems maintenance, and legal, tax or accounting consulting services). Some of these companies could be located outside the European Union, so we will make sure that these providers comply with the guarantee requirements demanded by the applicable regulations on the protection of personal data. If you wish to request information about the providers with access to your data, you can contact us at lopd@actiu.com.
In the event that you contact us through one of our forms, either to request information of any kind or to purchase any of our products or services, in order to answer your questions or analyse your needs in a personalised way, we can answer you directly or through the members of our network of distributors or collaborators in your place of residence.
All the entities referred to in this section will use this data for the same purposes and subject to the same conditions specified in this Privacy Policy.
ACTIU undertakes to maintain the confidentiality of the personal data provided, as well as to apply the security measures provided for in Spanish and European regulations, and to require third parties to whom the data is communicated to adopt identical measures.
Location of the information
All personal data related to the organisation and management of events is stored in computer apps and on secure servers, as well as in specific electronic folders accessible only to authorised persons. ACTIU's systems and servers are password protected and require an authorised username and password to access them. The information is stored securely to safeguard the confidentiality and privacy of the data it contains. Paper documents are kept in secure cabinets or files.
Likewise, all persons who handle personal data within ACTIU sign a declaration of confidentiality.
User rights
Your rights as a user in relation to the personal data that you have provided us with (commonly known as ARCO-POL rights) are the following:
- Access: You can consult your personal data that is included in ACTIU files.
- Rectification: You can modify your personal data when it is inaccurate or inadequate, or request that said information be completed when it is incomplete.
- Erasure: You can request the erasure of your personal data in whole or in part.
- Opposition: You can request that your personal data not be processed, although we can continue to process your data if we have legitimate reasons for the processing to prevail over your privacy interest.
- Restriction of processing: You can request that the processing of your data be restricted when: (i) the dispute as to the accuracy of your data is being verified; (ii) the processing is lawful but you object to the erasure of your data; (iii) we do not need to process your data but you need it to exercise or defend claims; (iv) you have objected to the processing of your data while it is being verified if the legitimate reasons for the processing prevail over your reasons.
- Data Portability: You will be able to receive a copy of the personal data that you have provided us with in electronic format, as well as to forward it to another entity without hindrance on our part.
- Withdrawal of consent: You can withdraw your consent at any time without it affecting the lawfulness of the processing.
These rights differ depending on the local data protection laws in each country, state or territory. However, they may include more or fewer of the above rights.
If you believe that ACTIU is not processing your personal data in accordance with the requirements specified in this Privacy Policy or in the applicable data protection legislation, you can file a claim with the Spanish data protection authorities (Spanish Data Protection Agency).
Links to other websites
Our website or any of our social media postings may contain links to websites outside of our company. In these cases, ACTIU is not responsible for the privacy policies or the content of such sites. We recommend carefully reading the privacy conditions of such websites and social networks.
Changes to the Privacy Policy
We reserve the right to modify this Privacy Policy at any time and without prior notice, especially due to possible changes in legislation, case law or the criteria used by the competent authority or the Spanish Data Protection Agency, therefore we recommend visiting this policy frequently. Changes and clarifications will take effect immediately after their publication on the website. If we make material changes to this policy, we will notify you here that it has been updated.
Questions and contact information
For any questions or concerns, you can contact us through any of our available communication channels.
However, to exercise your ARCO-POL rights or to register a complaint, you can contact our DPO at lopd@actiu.com, or by postal mail to ACTIU BERBEGAL Y FORMAS, S.A., Parque Tecnologico Actiu, Autovia CV.80 - Salida Onil-Castalla P.O.BOX, 11, 03420 Castalla (Alicante).
Cookies Policy
You can visit our Cookies Policy here
JOB SELECTION PROCESSES
Deletion period
The data will be kept for a maximum period of 2 years from its incorporation into our database or from its last update or modification carried out or requested by the candidate, being subsequently deleted or disabled on our servers to the extent that the security and data management system so allows it. We inform you that you can update or modify your resume in our database at any time by re-entering it or by notifying us in writing.
Data processing by third parties
We inform you that ACTIU's service providers may have access to your data when necessary for the management of the services provided or contractual relationships established with ACTIU, as well as for the maintenance of its systems (data storage, computer support and systems maintenance, legal, tax or accounting consulting services, travel agencies or travel companies). Some of these companies could be located outside the European Union, so we will make sure that these providers comply with the warranty requirements demanded by the applicable regulations on the protection of personal data. If you wish to request information about the providers with access to your data, you can contact us at lopd@actiu.com.
All the entities referred to in this section will use this data for the same purposes and subject to the same conditions specified in this Privacy Policy.
ACTIU undertakes to maintain the confidentiality of the personal data provided, as well as to apply the security measures provided for in Spanish and European regulations, and to require third parties to whom the data is communicated to adopt identical measures.
Acceptance of the Privacy Policy
The submission of your resume or your candidacy for any position published on our website implies that you have read, understood and accept ACTIU's Privacy Policy, giving your consent for Actiu to process and transfer your personal data according to the conditions indicated in this Policy. For this purpose, if you use our web portal, you must mark the acceptance option prior to sending your resume and/or application. In the event of submission or remittance by other means, this Privacy Policy will apply to you, hereby informing you that you can exercise your rights as described in the "User rights" section.
We inform you that your refusal to provide the required data or your non-consent to its use in accordance with this policy will prevent us from managing your request.
For Data Controller, Purposes of personal data processing, User Rights and Changes to the Privacy Policy, we refer to the general part of the ACTIU Privacy Policy.
Date of last update: February 2023










